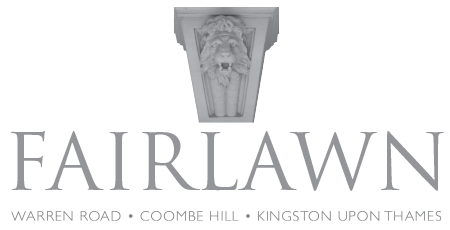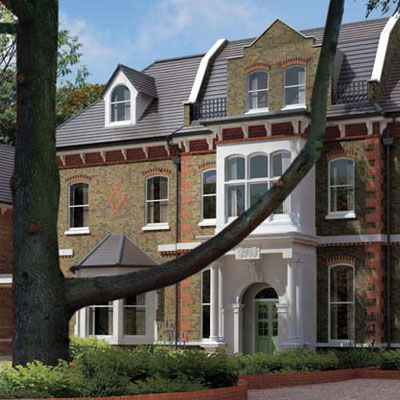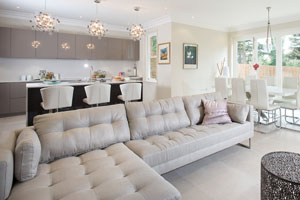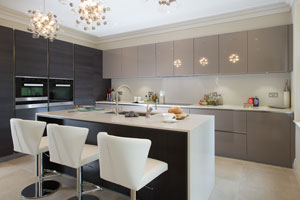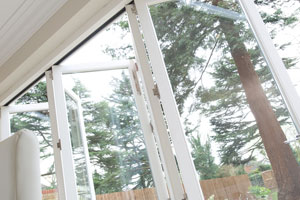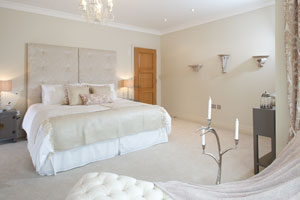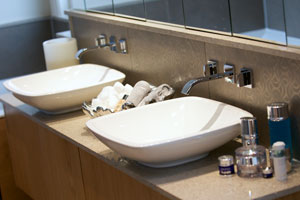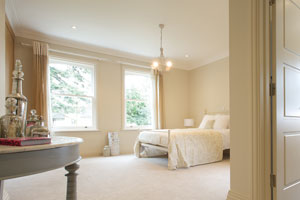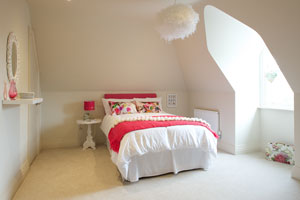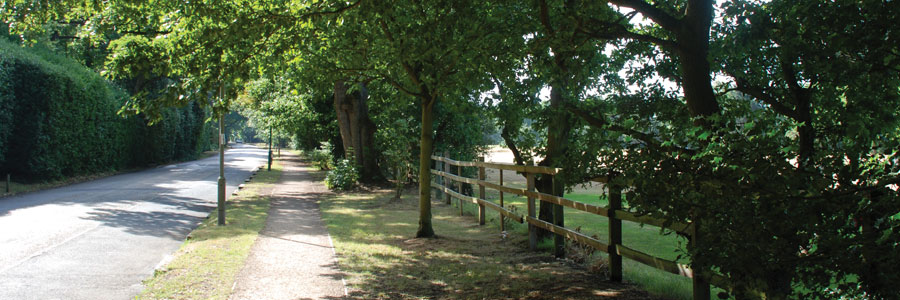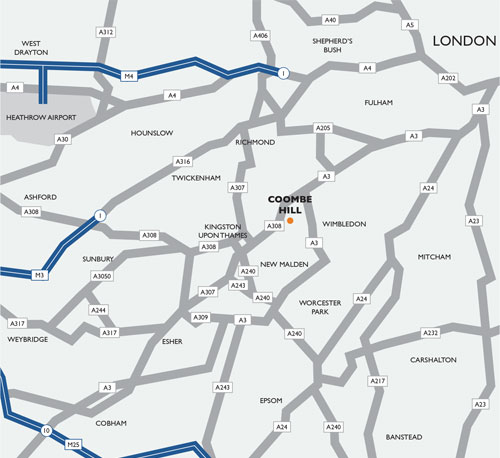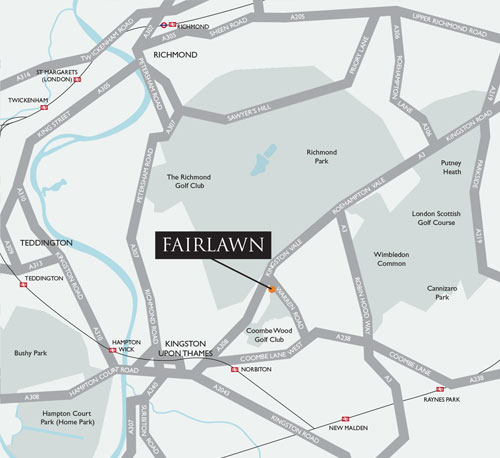Elegant living in one of London’s most desirable boroughs
Development Site Plan
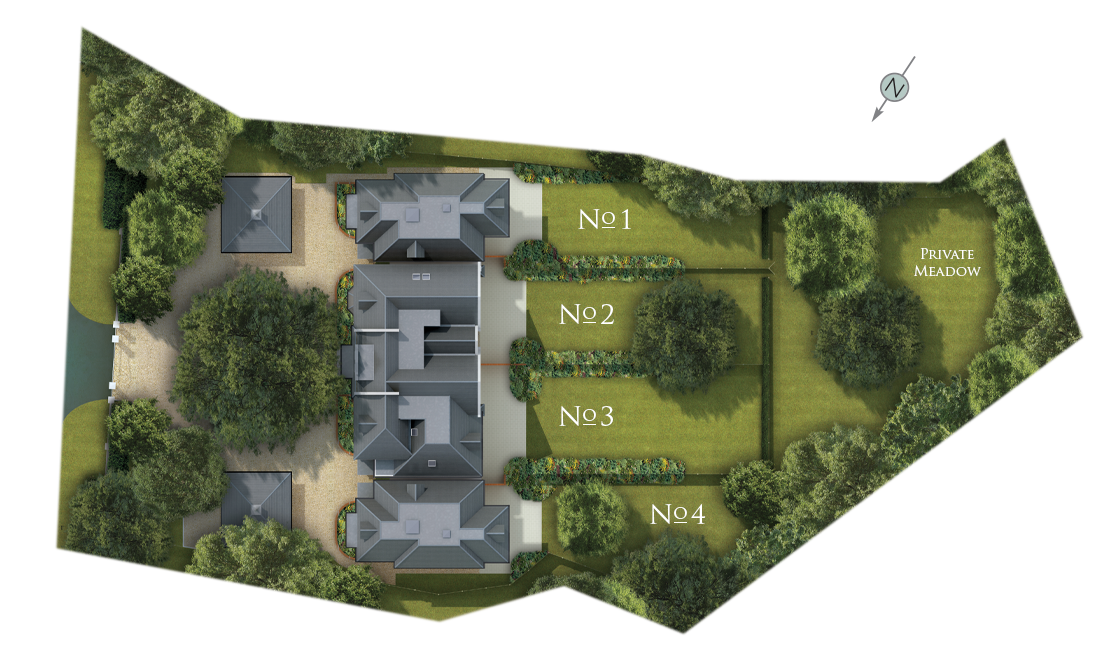
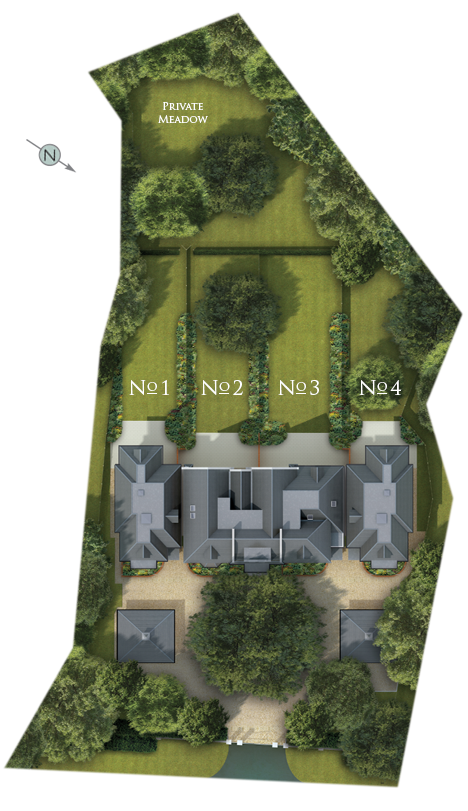
A Specification designed for today
Individually Designed Kitchen
- Bespoke fitted kitchen
- Contemporary door and drawer finishes
- Soft close doors and drawers
- Generous pan and utensil drawers with inserts
- Full height shelved larder cupboard
- Composite stone work surfaces
- Generous worktop space
- Integrated Miele combination microwave oven
- Integrated Miele oven
- Integrated Miele food warming drawer
- Miele Induction hob
- Integrated Miele extractor hood and light
- Full height integrated Miele fridge/freezer with ice maker
- Integrated Miele dishwasher
- Double bowl stainless steel sink
- Single lever mixer tap with flexible spray head
- instant boiling water tap
- Under cupboard LED lighting
Utility Room
- Full height broom cupboard
- Low level cupboards
- Single bowl sink
- Mixer tap
- Miele washing machine
- Miele tumble dryer
Contemporary Bathrooms
- Contemporary Villeroy & Boch sanitary ware
- Vado chrome fittings
- Thermostatically controlled showers in every bathroom (either free standing or above the bath)
- Push button air operated dual flush concealed cisterns
- Wall mounted wc’s throughout
- Soft close wc seats
- Heated ladder style towel rails in every bathroom
- Under floor heating to all bathrooms
- Fully tiled shower surrounds
- Porcelain tiled floors
- Composite stone shelves
- Mirrors above washbasins in all bathrooms (to first floor only)
- Cabinets or vanity units in all first floor bathrooms
- Shaver sockets to all bathrooms
- Extractor fans to all bathrooms
- Recessed down-lighters to all bathrooms
Master Suite
- Walk-in ‘wet room style’ shower with glass screen
- Large format fixed shower rose and alternative hand held shower unit
- Villeroy & Boch vanity units with twin basins
- Villeroy & Boch 1800mm x 800mm bath
- Recessed downlighters with dimmer
Cloakroom
- Villeroy & Boch coordinated w.c. basin, bespoke vanity unit
Heating & Hot Water
- Gas fired central heating
- Electronic programming for separate heating and hot water systems
- Under-floor heating throughout ground and first floors
- Under-floor heating controlled by programmer and thermostats to different zones
- Bathroom towel rails on separate circuit for year round use
- Mains pressure hot water
- Additional independent immersion heater
- Centralised ventilation system
Security & Peace Of Mind
- Warranty cover under the BLP scheme
- Zoned security alarm system with movement sensors, selected external door contacts and security buttons
- Mains fed smoke detector to hall and landings
- High security lock to front door
- Multi point locking system to all patio doors
- All windows fitted with security locks to Secure by Design specification
- Contemporary solid oak veneer fire doors throughout
- Lights to the front, side and rear of the property
- Security lighting to front and rear of property
- Automatic entrance gate with audio entry system
- Wiring for external security cameras
Home Entertainment & Communication
- Independent, integrated wiring system enabling control and distribution of hi-fi to each ground floor reception room and master bedroom and master en-suite
- Your home hub system allows you to distribute music through a Sonos audio system from your iTunes library or via the internet. You can even have preferred radio stations playing in one room with alternative stations playing in other rooms, all controlled from your phone or tablet.
- Pre-wired loop to facilitate DVD or Satellite from any TV point
- Home cinema wiring to living room
- Television and telephone patch panel for distribution throughout the house
- Television, telephone and CAT6 sockets to all rooms
- High gain UHF, FM and DAB aerials and Sky+ dish fitted
- Digitally compatible TV/FM aerial points in ground floor reception rooms and all bedrooms, wired to distribute Sky+ to any chosen room
Lighting & Electrics
- Electronically controllable lighting to kitchen/family/dining room, drawing room and master bedroom
- Recessed down-lighters (high efficiency LED or low voltage) throughout
- Comprehensive lighting to bedrooms 2, 3, 4 & 5 and games room
- 5 amp table lamp circuit to kitchen/family/dining room, drawing room and master bedroom
- Satin chrome sockets and switch-plates to all ground floor rooms, landings and master suite
- White switch-plates and sockets elsewhere
- LED task lighting beneath kitchen wall units
- Low energy light to under-stairs cupboard and first and second floor storage cupboards
- External lights to patio, front porch and flank wall
- Power and light to garage and storeroom
Internal Features
- Decorative deep moulded skirting and architrave
- Moulded cornice to all other rooms without sloping ceilings
- Smooth finished ceilings throughout
- Internal woodwork in eggshell finish
- Walls and ceilings in emulsion finish
- Contemporary solid oak veneer internal doors
- Contemporary chrome lever door furniture
- Satin paint finish to feature hardwood panelled front door
- Easy clean timber sash windows
- White painted softwood staircase with French-polished oak newels, spindles and handrail
- All glazing to exceptionally high energy standards
- Natural light to internal bathrooms
- Lantern light to stairwell
- Fully lined built in wardrobes to master bedroom including drawer units and hanging rails with door operated lighting
- Built-in wardrobes to bedrooms 2, 3, 4 and 5
- Walk-in attic storage room from games room
- Porcelain floor tiles to kitchen/family/dining room, cloakroom, utility room and all bathrooms
- Oak planked floating floor to entrance hall, drawing room and study
- Carpet to stairs, landings and all other rooms
- Fireplaces to kitchen/family/dining room and drawing room
- Instant boiling water tap to kitchen sink
- Softened water to all other taps
External Features
- Resin bound shingle drive
- Rear patio, paths and front porch finished in sandstone or similar
- External water supply
- Rear and side garden graded to existing contours and turfed in accord with approved plans
- Planting scheme in accord with approved plans
- Established trees to be retained providing instant cover and privacy
A Location that promises an enviable quality of life
Few areas of the country can offer the lifestyle opportunities available in this part of the world. A 2 minute stroll from Fairlawn will place you on the edge of Richmond Park, London’s largest Royal park and home to an abundant collection of wildlife, flora and fauna. Beyond the park lies Richmond town centre, a sophisticated destination for shopping and nightlife. Sports enthusiasts have a plethora of opportunities close at hand. For those who prefer to watch their sport, there’s racing at Sandown Park and Kempton Park, rugby at Twickenham and tennis at Wimbledon. For those who like to take part, Fairlawn is almost adjacent to Coombe Wood golf course, or there’s sailing and rowing on the Thames, riding in Richmond Park, numerous health clubs and tennis courts locally. When London beckons, rail services from Norbiton will get you to Waterloo in as little as 30 minutes. By car, the A3 is accessible within 1 mile.

The educated choice
The Kingston area is renowned for its wide selection of high quality private schools, all easily accessed from Fairlawn.
- Rokeby Schoolrokebyschool.co.uk
- Canbury Schoolcanburyschool.co.uk
- Marymount International Schoolmarymountlondon.com
- Holy Cross Preparatory Schoolholycrossprepschool.co.uk
- Kingston Grammar Schoolkgs.org.uk
- Surbiton High Schoolsurbitonhigh.com
- Park Hill Schoolparkhillschool.com
