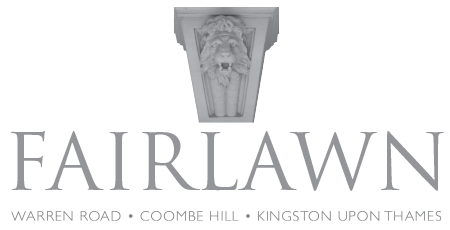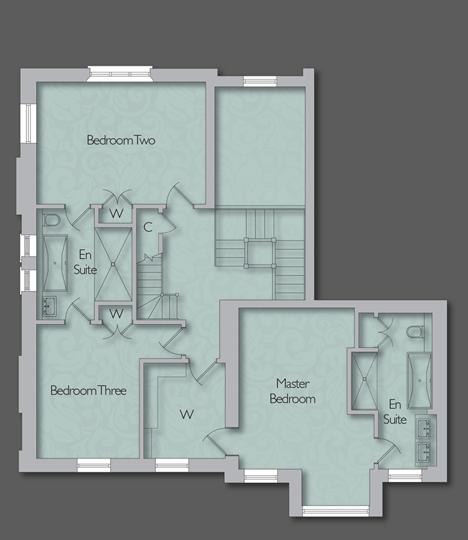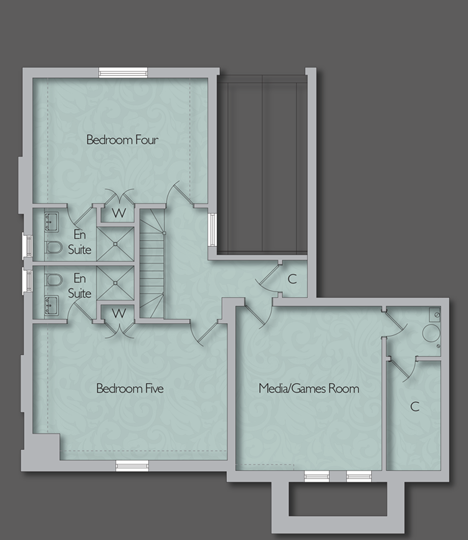Return to Development Overview
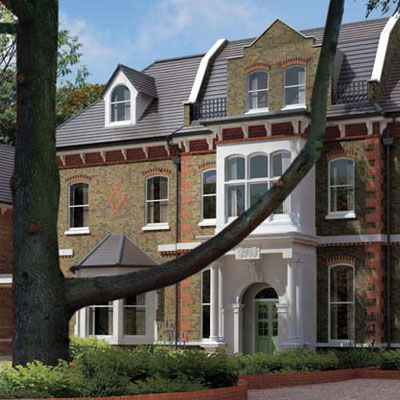
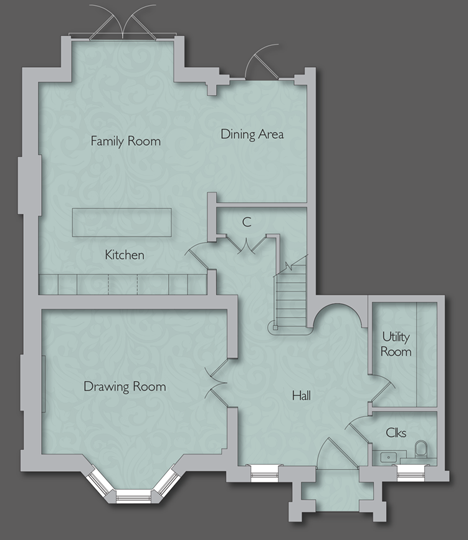
No 2 Fairlawn
Floor plans

Ground Floor
- Kitchen/Family Room 8.42m x 8.16m 27’7” x 26’9”
- Drawing Room 5.95m x 4.71m 19’6” x 15’5”
- Utility Room 2.52m x 2.02m 8’3” x 6’7”
- Kitchen/Family Room
- 8.42m x 8.16m 27’7” x 26’9”
- Drawing Room
- 5.95m x 4.71m 19’6” x 15’5”
- Utility Room
- 2.52m x 2.02m 8’3” x 6’7”
