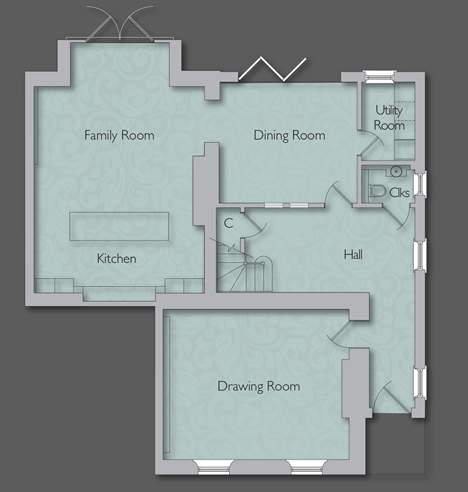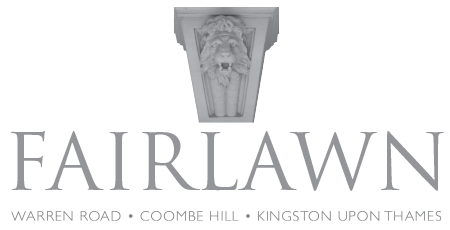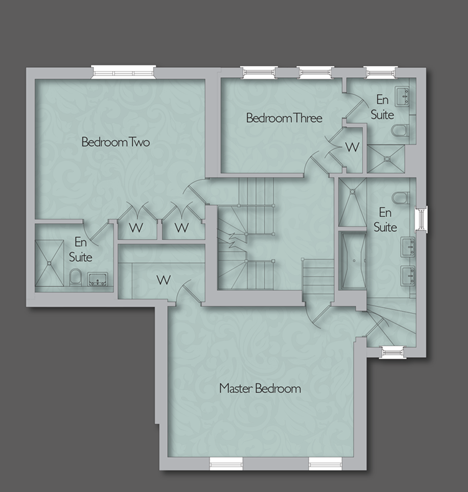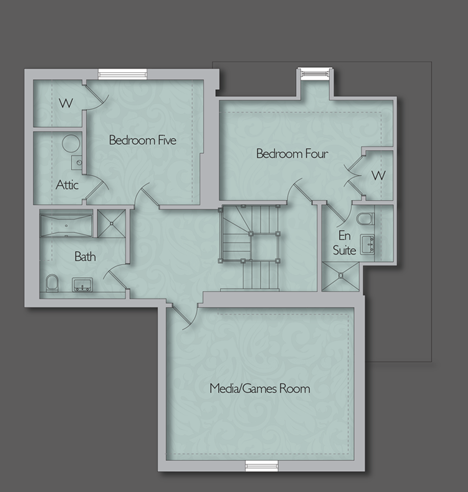Return to Development Overview


No 3 Fairlawn
Floor plans

Ground Floor
- Kitchen/Family Room 8.17m x 4.66m 26’10” x 15’3”
- Dining Room 4.29m x 3.86m 14’1” x 12’8”
- Drawing Room 6.07m x 4.72m 19’11” x 15’6”
- Utility Room 2.51m x 1.72m 8’2” x 5’8”
- Kitchen/Family Room
- 8.17m x 4.66m 26’10” x 15’3”
- Dining Room
- 4.29m x 3.86m 14’1” x 12’8”
- Drawing Room
- 6.07m x 4.72m 19’11” x 15’6”
- Utility Room
- 2.51m x 1.72m 8’2” x 5’8”


